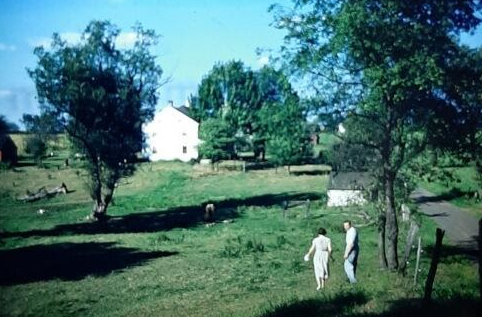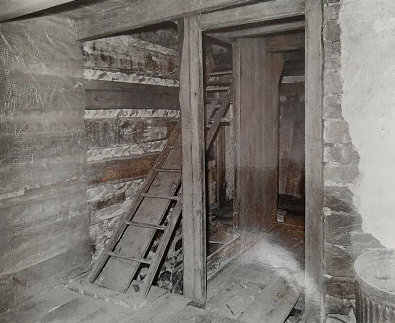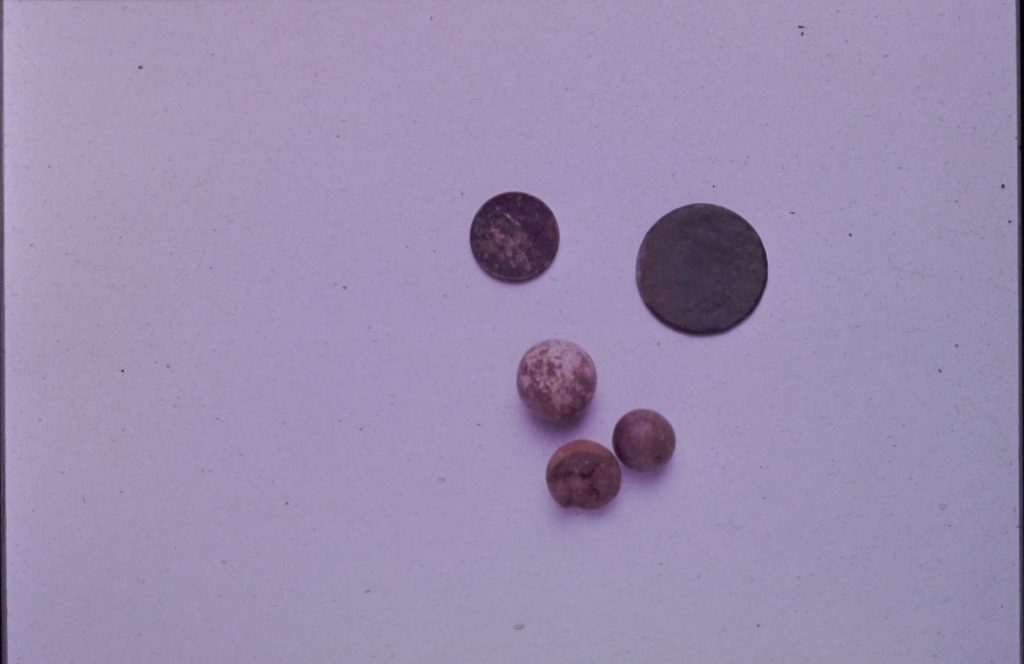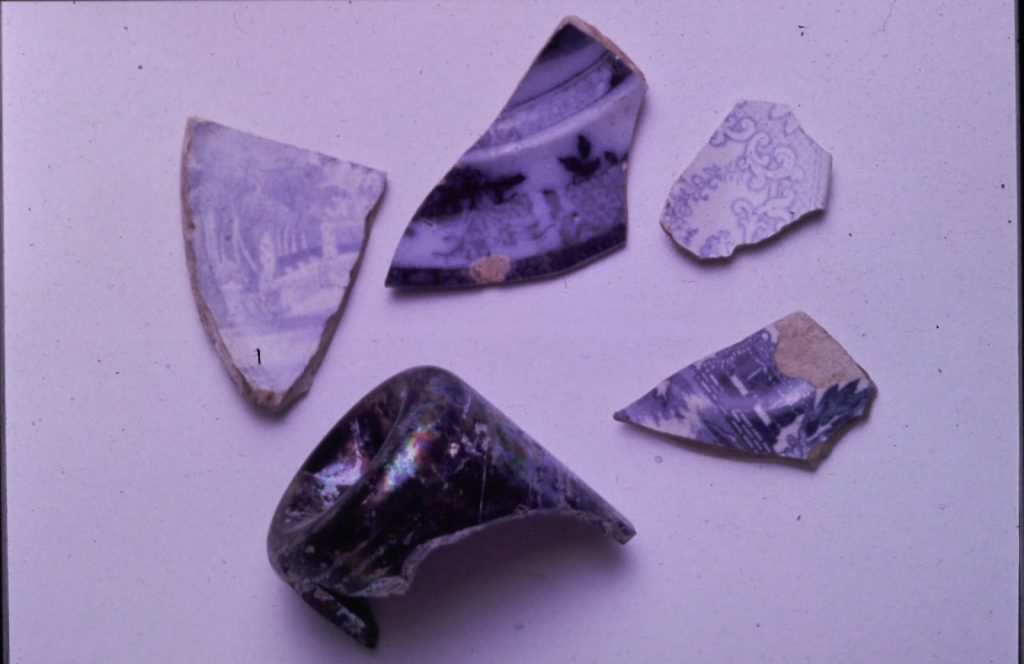The Morgan Log House is the museum’s greatest artifact. It is also one of its biggest puzzle pieces. We are still piecing together much about the lives of the people who lived here from 1708 through the 1960’s, but the two most solid ways we’ve learned about the property are the restoration itself, which taught is a lot about the house itself, and archaeology, which tells us about the people who lived here.
This Log Blog looks at how we have used both of these methods to learn more about the house and the people who lived here.
The Morgan Log House was acquired by Towamencin Township in 1970 and restoration work mostly occurred between 1973 and 1976. Prior to its acquisition, the property had been vacant and deteriorated after a life of being a farm for over 260 years, as a result, much of the history of the house as an architectural object had to be pieced back together.
It appears from 1970s restoration records and slides that the restoration, led by historic architect Edwin G. Brumbaugh and partner Arthur F. Ruthrauff, began with an investigation of the log building’s cellar. The cellar space was continuously used to store food stuffs (like root vegetables), as well as preserved foods, first through pickling, drying, and smoking, and later through canning. Wood shelving lined some of the walls and would have held some of these items. The restoration team investigated the southern wall’s crawl space and the water’s path that allows the stone trough to fill with water for early refrigeration.

Unfortunately, the museum does not have interior images prior to the restoration, so we only have a glimpse of what the interior and the landscape looked like from “Sis” Forsythe Robinson’s oral history. In it, she described her time living on the property and its appearance, from 1933 to 1936 as a child with her family.
Other areas of the log building were investigated in the 1970s, including the window surrounds, doorways, plaster walls, modern infill walls, chimney, stairs, and attic. Brumbaugh and Ruthrauff ascertained what the doors and windows would have looked like by examining the wood, nails, pins found in the house and other similarly-built buildings in the area. These were rebuilt during the restoration. Such a practice is common in restoration, but shows that restoration is often more an art than a science: it is impossible to totally and accurately reconstruct a historic building, and the best that can be done is an interpretation.


Along with investigating the house and restoring it, archaeology was also done in the 1970s through the 1990s. Archaeological digs were done between 1976 and 1979 to investigate the cellar and a previous structure that was located just north of the current colonial kitchen garden.
A 1976 investigation of the cellar did not recover any artifacts and did not recover any evidence of a spring that might have fed the cellar’s trough.
In 1977, an excavation took place of the rear yard. Four exploratory trenches were made to see if a foundation for a kitchen wing existed. During this excavation, a number of artifacts were discovered including stone, brick, glass, wood, cinders, metal, nails, buttons, glass and clay marbles, pottery pieces, and modern artifacts.
In 1979, three excavations occurred. To investigate possible locations of wells that may have been associated with the dwelling’s cellar, four grids were laid out at the northeast corner of the dwelling’s foundation. The investigation resulted in the finding that a spring never existed in the cellar. It was also concluded that some soils had been disturbed by installation of water pipes prior to 1979. Artifacts included antler, glass, slipware, pottery, bones, coal, nails, screws, bricks, mortar, slate, plaster, cement, and rocks from the upper layers of soil.
The second excavation consisted of a narrow 17’ x 2’ trench that explored the possible location of a bake oven. This investigation took place in the current location of the Colonial garden and the bake oven measured approximately 12’x10.’
The third excavation resulted in the finding of an outbuilding located north of the current Colonial garden; it had possibly undergone three construction methods; large stones placed in a linear fashion, small stones laid atop each other in a shallow one-foot wide trench, and poured concrete over existing stonework. The foundations may indicate there were two outbuildings or an outbuilding with an addition. A terra cotta drainage system was also identified. Artifact evidence notes that the area may have been used as a dump and was disturbed prior to 1979.
The 1990s saw several investigations of the Morgan Log House property. In 1992, an investigation occured in the rear yard near the current storage shed with several transects laid and test units excavated.
In 1993, archaeological testing again occurred. A portion of the investigation focused on the southwest corner of the house which resulted in a mixture of prehistory to twentieth century artifacts, indicative of grading fill. Test units were placed at the barn site, which resulted in stone paving fragments. Observations at time from the repair and installation of the fence brought stone fragments associated with the building’s foundation and the existence of the no longer extant spring house’s foundation. An additional investigation revealed artifacts noted included prehistoric flakes and tools and historic redware, yellow ware, cream ware, glass, metal, nails, pintels, hinges, coins, mortar, slate, and shale. Additional investigations occurred with the installation of the fence (in 1993) and the native plant garden (in 1994).

Prior to the installation of the property’s outdoor lighting in 1998, archaeological testing was done. Shovel test pits resulted in finding late nineteenth to twentieth century artifacts; red earthenware, pearlware, brick pieces, nails, glass, slate, coal, animal bone, and plastic.

The investigations from the 1970s through the 1990s and the artifacts discovered indicate that the site of the Morgan Log House has had human activity beginning in the prehistoric period through the historic period. The log house has been occupied since the 18th century through present day.
Interested in learning more about the Morgan Log House? Why not attend our History Happy Hour on June 18?
We will also be having our Archaeology Day on June 19 where we’ll be talking about past excavations and have artifacts on display.
